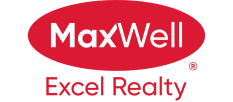About 7729 Getty Wynd
This gorgeous &elegant 2story is situated on an oversized lot with an extraordinary yard; sides onto AND is also backing a walking path! Boasting over 3350 sqft of perfectly developed living space, this stunner offers everything you would expect in a home. A spacious floor plan notes a main floor den, walk through pantry &amazing kitchen with a glorious sunfilled dining area flanked by windows galore! An ovrszd living space is anchored by a custom tiled fireplace creating the best space for entertaining. Spill out to the covered deck & gazebo or take in the private yard…there is no shortage of feeling luxuriously pampered! The upper-level highlights 3 bdrms plus a generous bonus rm! Built in’s, closet organizers, upper level laundry & hardwood flooring on 2 levels! All this & an amazing primary suite that overlooks the tranquil &professionally designed backyard. Fully finished bsmnt with 9ft ceilings, 2 additional bdrms & full bath. Updated & renovated in all the right ways! Make this legacy home yours!
Features of 7729 Getty Wynd
| MLS® # | E4457743 |
|---|---|
| Price | $749,900 |
| Bedrooms | 5 |
| Bathrooms | 3.50 |
| Full Baths | 3 |
| Half Baths | 1 |
| Square Footage | 2,337 |
| Acres | 0.00 |
| Year Built | 2012 |
| Type | Single Family |
| Sub-Type | Detached Single Family |
| Style | 2 Storey |
| Status | Active |
Community Information
| Address | 7729 Getty Wynd |
|---|---|
| Area | Edmonton |
| Subdivision | Granville (Edmonton) |
| City | Edmonton |
| County | ALBERTA |
| Province | AB |
| Postal Code | T5T 4L3 |
Amenities
| Amenities | Air Conditioner, Closet Organizers, Deck, Fire Pit, Front Porch, Hot Water Natural Gas, No Smoking Home, Vaulted Ceiling, Vinyl Windows, Natural Gas BBQ Hookup, Natural Gas Stove Hookup, 9 ft. Basement Ceiling |
|---|---|
| Parking Spaces | 4 |
| Parking | Double Garage Attached |
| Is Waterfront | No |
| Has Pool | No |
Interior
| Interior Features | ensuite bathroom |
|---|---|
| Appliances | Air Conditioning-Central, Dishwasher-Built-In, Dryer, Garage Control, Garage Opener, Hood Fan, Humidifier-Power(Furnace), Refrigerator, Storage Shed, Stove-Gas, Washer, Window Coverings, Projector, Curtains and Blinds |
| Heating | Forced Air-1, Natural Gas |
| Fireplace | Yes |
| Fireplaces | Tile Surround |
| Stories | 3 |
| Has Suite | No |
| Has Basement | Yes |
| Basement | Full, Finished |
Exterior
| Exterior | Wood, Asphalt, Stone, Vinyl |
|---|---|
| Exterior Features | Fenced, Fruit Trees/Shrubs, Landscaped, Low Maintenance Landscape, No Back Lane, Park/Reserve, Playground Nearby, Private Setting, Public Transportation, Schools, Shopping Nearby |
| Lot Description | 102ft across the back |
| Roof | Asphalt Shingles |
| Construction | Wood, Asphalt, Stone, Vinyl |
| Foundation | Concrete Perimeter |
Additional Information
| Date Listed | September 14th, 2025 |
|---|---|
| Zoning | Zone 58 |
| Foreclosure | No |
| RE / Bank Owned | No |
Listing Details
| Office | Courtesy Of Jennifer A Osmond Of RE/MAX Excellence |
|---|

