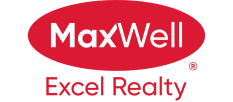About 3233 Kulay Way
Welcome to this stunning Cantiro-built modern contemporary 2-storey home in the desirable Keswick! This home features 4 beds, 3.5 baths, and over 3400sqft of finished living space. Designed for hosting, the main floor boasts a large dining area, expansive pantry with coffee bar, & a chef-inspired kitchen complete with stainless steel appliances, granite counters & white cabinetry. Luxury vinyl plank flooring and a neutral palette flow throughout. The loft with open-to-below adds light and space upstairs, where you’ll find 3 bedrooms, including a luxurious 5pc ensuite, plus an additional 4pc bath. A/C keeps you cool, and the fully finished basement offers an additional bed & 4pc bath. Outside, enjoy zero-maintenance landscaping with artificial turf. The double attached garage features a 220V electric charger and textured ceiling. Located near top schools, parks, trails, shopping, and with quick access to Anthony Henday & Terwillegar Drive—this is modern living at its best. All this home needs is YOU!
Features of 3233 Kulay Way
| MLS® # | E4447676 |
|---|---|
| Price | $825,000 |
| Bedrooms | 4 |
| Bathrooms | 3.50 |
| Full Baths | 3 |
| Half Baths | 1 |
| Square Footage | 2,314 |
| Acres | 0.00 |
| Year Built | 2022 |
| Type | Single Family |
| Sub-Type | Detached Single Family |
| Style | 2 Storey |
| Status | Active |
Community Information
| Address | 3233 Kulay Way |
|---|---|
| Area | Edmonton |
| Subdivision | Keswick Area |
| City | Edmonton |
| County | ALBERTA |
| Province | AB |
| Postal Code | T6W 5B5 |
Amenities
| Amenities | Air Conditioner, Closet Organizers, Deck, Detectors Smoke |
|---|---|
| Parking Spaces | 4 |
| Parking | Double Garage Attached |
| Is Waterfront | No |
| Has Pool | No |
Interior
| Interior Features | ensuite bathroom |
|---|---|
| Appliances | Dishwasher-Built-In, Dryer, Garage Control, Garage Opener, Hood Fan, Refrigerator, Stove-Electric, Washer, Window Coverings |
| Heating | Forced Air-1, Natural Gas |
| Fireplace | Yes |
| Fireplaces | Mantel |
| Stories | 3 |
| Has Suite | No |
| Has Basement | Yes |
| Basement | Full, Finished |
Exterior
| Exterior | Wood, Stone, Vinyl |
|---|---|
| Exterior Features | Fenced, Flat Site, Golf Nearby, Landscaped, Level Land, Low Maintenance Landscape, No Back Lane, Playground Nearby, Public Transportation, Schools, Shopping Nearby, Ski Hill Nearby |
| Roof | Asphalt Shingles |
| Construction | Wood, Stone, Vinyl |
| Foundation | Concrete Perimeter |
School Information
| Elementary | Joey Moss School |
|---|---|
| Middle | Joey Moss School |
| High | Harry Ainlay School |
Additional Information
| Date Listed | July 14th, 2025 |
|---|---|
| Days on Market | 53 |
| Zoning | Zone 56 |
| Foreclosure | No |
| RE / Bank Owned | No |
Listing Details
| Office | Courtesy Of David C St. Jean Of Exp Realty |
|---|

