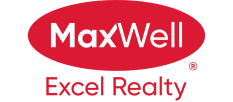About 311 Paterson Link
Our popular Rundle model is perfectly situated on a conventional corner lot, within walking distance of the off-leash dog park, playground, and pedestrian corridor in the desirable SW community of Paisley. Enjoy an east-facing backyard with a completed wooden fence along one side and rear fence providing both privacy and style. Inside, the bright living room features extra windows for additional natural light and a modern electric fireplace. The walk-through pantry and walk-through laundry add everyday convenience. An enclosed side entrance offers practicality and excellent potential for future basement development. The designer kitchen showcases 3CM quartz countertops, an undermount Silgranit sink, and modern black pendant lighting above the island. Included appliances are a French-door refrigerator with internal water and ice, dishwasher, electric range, built-in microwave, and a chimney-style hood fan. Upstairs, iron spindle railings replace the standard stub wall, creating a stylish open feel.
Features of 311 Paterson Link
| MLS® # | E4465160 |
|---|---|
| Price | $579,207 |
| Bedrooms | 3 |
| Bathrooms | 2.50 |
| Full Baths | 2 |
| Half Baths | 1 |
| Square Footage | 1,901 |
| Acres | 0.00 |
| Year Built | 2025 |
| Type | Single Family |
| Sub-Type | Detached Single Family |
| Style | 2 Storey |
| Status | Active |
Community Information
| Address | 311 Paterson Link |
|---|---|
| Area | Edmonton |
| Subdivision | Paisley |
| City | Edmonton |
| County | ALBERTA |
| Province | AB |
| Postal Code | T6W 5K8 |
Amenities
| Amenities | Carbon Monoxide Detectors, Ceiling 9 ft., Detectors Smoke, Smart/Program. Thermostat, HRV System, Natural Gas Stove Hookup |
|---|---|
| Parking | Double Garage Attached |
| Is Waterfront | No |
| Has Pool | No |
Interior
| Interior Features | ensuite bathroom |
|---|---|
| Appliances | Dishwasher-Built-In, Garage Control, Garage Opener, Oven-Microwave, Refrigerator, Stove-Electric |
| Heating | Forced Air-1, Natural Gas |
| Fireplace | Yes |
| Fireplaces | Insert |
| Stories | 2 |
| Has Suite | No |
| Has Basement | Yes |
| Basement | Full, Unfinished |
Exterior
| Exterior | Wood, Vinyl |
|---|---|
| Exterior Features | Airport Nearby, Corner Lot, Golf Nearby, Playground Nearby, Public Transportation, Schools, Shopping Nearby |
| Roof | Asphalt Shingles |
| Construction | Wood, Vinyl |
| Foundation | Concrete Perimeter |
School Information
| Elementary | STEINHAUER |
|---|---|
| Middle | D.S. MACKENZIE |
| High | DR. ANNE ANDERSON |
Additional Information
| Date Listed | November 7th, 2025 |
|---|---|
| Days on Market | 1 |
| Zoning | Zone 55 |
| Foreclosure | No |
| RE / Bank Owned | No |
Listing Details
| Office | Courtesy Of Christina A Reid Of Century 21 Leading |
|---|

