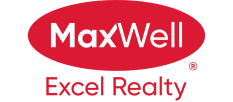About 29 Prescott Close
Beautiful brand new home by Legacy Signature Homes on a 34’ pocket lot, loaded with upgrades and designed for modern living. Features an attached TRIPLE garage with floor drain, open concept main floor with a den, bright living room with electric fireplace, walkthrough pantry, and a custom mudroom with built-in storage. The kitchen and dining area flow seamlessly for both everyday living and entertaining. Upstairs offers a spacious bonus room, convenient laundry, and two bedrooms with a full 4-piece bath. The impressive primary suite includes a 5-piece ensuite with freestanding tub, walk-in shower, private water closet, and generous walk-in closet. Backing onto a field, this home offers peaceful views with walking access to the local school. Ideally located close to everyday amenities and still a short drive to all that Edmonton has to offer, this home perfectly blends comfort, style, and function.
Features of 29 Prescott Close
| MLS® # | E4457309 |
|---|---|
| Price | $738,800 |
| Bedrooms | 3 |
| Bathrooms | 2.50 |
| Full Baths | 2 |
| Half Baths | 1 |
| Square Footage | 2,539 |
| Acres | 0.00 |
| Year Built | 2025 |
| Type | Single Family |
| Sub-Type | Detached Single Family |
| Style | 2 Storey |
| Status | Active |
Community Information
| Address | 29 Prescott Close |
|---|---|
| Area | Spruce Grove |
| Subdivision | Prescott |
| City | Spruce Grove |
| County | ALBERTA |
| Province | AB |
| Postal Code | T7X 0R3 |
Amenities
| Amenities | Ceiling 9 ft., Closet Organizers, Detectors Smoke, Hot Wtr Tank-Energy Star, Insulation-Upgraded, No Animal Home, No Smoking Home, Smart/Program. Thermostat, Vinyl Windows, See Remarks, HRV System, 9 ft. Basement Ceiling |
|---|---|
| Parking | Triple Garage Attached |
| Is Waterfront | No |
| Has Pool | No |
Interior
| Interior Features | ensuite bathroom |
|---|---|
| Appliances | See Remarks |
| Heating | Forced Air-1, Natural Gas |
| Fireplace | Yes |
| Fireplaces | Insert |
| Stories | 2 |
| Has Suite | No |
| Has Basement | Yes |
| Basement | Full, Unfinished |
Exterior
| Exterior | Wood, Stone, Vinyl |
|---|---|
| Exterior Features | Backs Onto Park/Trees, No Back Lane, Playground Nearby, Public Transportation, Schools, Shopping Nearby |
| Roof | Asphalt Shingles |
| Construction | Wood, Stone, Vinyl |
| Foundation | Concrete Perimeter |
Additional Information
| Date Listed | September 11th, 2025 |
|---|---|
| Days on Market | 47 |
| Zoning | Zone 91 |
| Foreclosure | No |
| RE / Bank Owned | No |
Listing Details
| Office | Courtesy Of Elise M Pallard Of Blackmore Real Estate |
|---|

