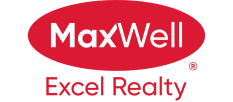About 133 503 Albany Way
Cheaper than Renting! Welcome to Aviva Condominiums in sought-after Albany where style, space & value meet! This beautifully upgraded 2 bed, 2 bath condo is perfect for first-time buyers or investors. Featuring granite counters, espresso cabinets, stainless steel appliances, 9’ ceilings, pantry, built-in desk, and in-suite laundry. The primary bedroom boasts a his & her walk-through closet and a private ensuite with a walk-in shower + seat. Enjoy the bright, open layout with tons of natural light and your own full size south facing balcony—great for morning coffee or evening wind-downs. Includes titled underground parking, a large private storage unit, access to a full gym, and a social room with billiards. Located in a quiet, owner-loved wing, with low condo fees and no levies. Close to shopping, restaurants, transit, and Anthony Henday. This is the opportunity you've been waiting for come see it today!
Features of 133 503 Albany Way
| MLS® # | E4450660 |
|---|---|
| Price | $219,800 |
| Bedrooms | 2 |
| Bathrooms | 2.00 |
| Full Baths | 2 |
| Square Footage | 780 |
| Acres | 0.00 |
| Year Built | 2016 |
| Type | Condo / Townhouse |
| Sub-Type | Lowrise Apartment |
| Style | Single Level Apartment |
| Status | Active |
Community Information
| Address | 133 503 Albany Way |
|---|---|
| Area | Edmonton |
| Subdivision | Albany |
| City | Edmonton |
| County | ALBERTA |
| Province | AB |
| Postal Code | T6V 0M5 |
Amenities
| Amenities | On Street Parking, Ceiling 9 ft., Exercise Room, Intercom, No Smoking Home, Parking-Visitor, Patio, Recreation Room/Centre, Storage-Locker Room |
|---|---|
| Parking | Heated, Parkade, Underground |
| Is Waterfront | Yes |
| Has Pool | No |
Interior
| Interior Features | ensuite bathroom |
|---|---|
| Appliances | Dryer, Microwave Hood Fan, Refrigerator, Stove-Electric, Washer, Window Coverings |
| Heating | Baseboard, Natural Gas |
| Fireplace | No |
| # of Stories | 4 |
| Stories | 1 |
| Has Suite | No |
| Has Basement | Yes |
| Basement | None, No Basement |
Exterior
| Exterior | Wood, Metal, Stucco |
|---|---|
| Exterior Features | Fruit Trees/Shrubs, Golf Nearby, Landscaped, Picnic Area, Playground Nearby, Public Swimming Pool, Public Transportation, Schools, Shopping Nearby, Stream/Pond |
| Roof | Asphalt Shingles |
| Construction | Wood, Metal, Stucco |
| Foundation | Concrete Perimeter |
Additional Information
| Date Listed | July 31st, 2025 |
|---|---|
| Days on Market | 1 |
| Zoning | Zone 27 |
| Foreclosure | No |
| RE / Bank Owned | No |
| Condo Fee | $371 |
Listing Details
| Office | Courtesy Of Samara Hunt Of Royal LePage Noralta Real Estate |
|---|

