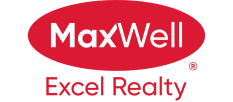About 13908 86 Avenue
EXTENSIVELY RENOVATED LAURIER HEIGHTS 4-LEVEL SPLIT ON A PIE LOT Set on a quiet crescent in desirable Laurier Heights, this beautifully upgraded 4-bedroom home on a large pie lot blends thoughtful design with everyday function. In 2017–2018, the main floor was completely reimagined by Aquarian Renovations with a stunning transformation: the wall between the kitchen and living room was removed to create an open, flowing layout with engineered hardwood floors, wide sightlines, and exceptional natural light. The custom kitchen is a showpiece, featuring Cambria quartz countertops (including waterfall island and coffee bar), designer tile, heated floors, and new cabinetry. Lux windows and new doors were installed throughout the top three levels. Upstairs are three spacious bedrooms and an updated bath; the third level features a cozy family room with gas fireplace, bedroom/den, laundry, and bath. Basement offers rec space and a fourth bedroom. HWT (2023), garage roof (2021), and more. Welcome home!
Features of 13908 86 Avenue
| MLS® # | E4450637 |
|---|---|
| Price | $865,000 |
| Bedrooms | 5 |
| Bathrooms | 2.00 |
| Full Baths | 2 |
| Square Footage | 1,303 |
| Acres | 0.00 |
| Year Built | 1961 |
| Type | Single Family |
| Sub-Type | Detached Single Family |
| Style | 4 Level Split |
| Status | Active |
Community Information
| Address | 13908 86 Avenue |
|---|---|
| Area | Edmonton |
| Subdivision | Laurier Heights |
| City | Edmonton |
| County | ALBERTA |
| Province | AB |
| Postal Code | T5R 4A9 |
Amenities
| Amenities | Deck, No Smoking Home, Patio |
|---|---|
| Parking Spaces | 4 |
| Parking | Double Garage Detached |
| Is Waterfront | No |
| Has Pool | No |
Interior
| Appliances | Dishwasher-Built-In, Dryer, Garage Control, Garage Opener, Hood Fan, Oven-Microwave, Refrigerator, Stove-Gas, Vacuum System Attachments, Vacuum Systems, Washer, Window Coverings, Wine/Beverage Cooler |
|---|---|
| Heating | Forced Air-1, Natural Gas |
| Fireplace | Yes |
| Fireplaces | Brick Facing |
| Stories | 4 |
| Has Suite | No |
| Has Basement | Yes |
| Basement | Full, Finished |
Exterior
| Exterior | Wood, Brick, Vinyl |
|---|---|
| Exterior Features | Fenced, Landscaped, Park/Reserve, Playground Nearby, Public Transportation, Schools, Shopping Nearby |
| Roof | Asphalt Shingles |
| Construction | Wood, Brick, Vinyl |
| Foundation | Concrete Perimeter |
Additional Information
| Date Listed | July 31st, 2025 |
|---|---|
| Days on Market | 1 |
| Zoning | Zone 10 |
| Foreclosure | No |
| RE / Bank Owned | No |
Listing Details
| Office | Courtesy Of Sara J Kalke Of RE/MAX Real Estate |
|---|

