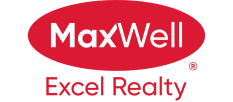About 7511 Summerside Grande Boulevard
If you could make all the design choices yourself…this would be how your dream home would turn out! Attractive curb appeal with a cozy covered front porch to people watch from. The Grande Boulevard Avi Built home is just blocks from the Beach Club in Lake Summerside and a short walk with your pup to the dog park. Bright welcoming interior has an open layout and yet has distinctly purposed rooms. The front flex room works well as an office, dining room or playroom. White kitchen cabinetry complements the stainless steel appliances, hexagon backsplash & quartz counter tops with generous island. Upstairs there is a spacious Primary Bedroom with large walk-in closet & 5 piece ensuite with soaker tub, 2 additional bedrooms & bathroom. Fenced private backyard is extended out to the lane offering extra play space, double detached garage will be welcome during the winter. Enjoy summers on the lake swimming, SUP, kayak or fishing for trout; bring 5 friends with you and start up a beach volleyball game.
Features of 7511 Summerside Grande Boulevard
| MLS® # | E4450621 |
|---|---|
| Price | $529,900 |
| Bedrooms | 3 |
| Bathrooms | 2.50 |
| Full Baths | 2 |
| Half Baths | 1 |
| Square Footage | 1,801 |
| Acres | 0.00 |
| Year Built | 2017 |
| Type | Single Family |
| Sub-Type | Detached Single Family |
| Style | 2 Storey |
| Status | Active |
Community Information
| Address | 7511 Summerside Grande Boulevard |
|---|---|
| Area | Edmonton |
| Subdivision | Summerside |
| City | Edmonton |
| County | ALBERTA |
| Province | AB |
| Postal Code | T6X 0V2 |
Amenities
| Amenities | Air Conditioner, Club House, Front Porch, Lake Privileges, No Smoking Home, Patio, Recreation Room/Centre, Tennis Courts, See Remarks |
|---|---|
| Parking Spaces | 2 |
| Parking | Double Garage Detached |
| Is Waterfront | No |
| Has Pool | No |
Interior
| Interior Features | ensuite bathroom |
|---|---|
| Appliances | Air Conditioning-Central, Dishwasher-Built-In, Dryer, Garage Opener, Humidifier-Power(Furnace), Microwave Hood Fan, Refrigerator, Stove-Electric, Washer |
| Heating | Forced Air-1, Natural Gas |
| Fireplace | Yes |
| Fireplaces | Brick Facing, Mantel |
| Stories | 2 |
| Has Suite | No |
| Has Basement | Yes |
| Basement | Full, Unfinished |
Exterior
| Exterior | Wood, Vinyl |
|---|---|
| Exterior Features | Back Lane, Beach Access, Boating, Fenced, Golf Nearby, Lake Access Property, Landscaped, Picnic Area, Playground Nearby, Public Transportation, Recreation Use, Schools, Shopping Nearby, See Remarks, Private Park Access |
| Roof | Asphalt Shingles |
| Construction | Wood, Vinyl |
| Foundation | Concrete Perimeter |
School Information
| Elementary | Michael Strembitsky K-6 |
|---|---|
| Middle | Michael Strembitsky 7-9 |
| High | J.Percy Page/Holy Trinity |
Additional Information
| Date Listed | July 31st, 2025 |
|---|---|
| Days on Market | 1 |
| Zoning | Zone 53 |
| Foreclosure | No |
| RE / Bank Owned | No |
| HOA Fees | 453.02 |
| HOA Fees Freq. | Annually |
Listing Details
| Office | Courtesy Of Rhonda C Navratil Of RE/MAX River City |
|---|

