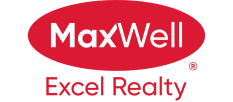About 306 7951 96 Street
Age in place in this well-designed condo. This original owner designed the unit to be a comfortable home for anyone by subtly incorporating universal design & accessibility features. One of the larger units almost 1250 sq ft, this condo has two bedrooms, two full baths (both with pocket doors) & an ensuite beautifully tiled with a barrier-free shower. Large chef's kitchen with quartz countertops, newer SS appliances with counter-top stove & built-in oven. The stove and kitchen sink are at standard height - wheelchair/walker compatible. Smart features including Alexa compatible light switches, programmable thermostat, power front door, and remote-controlled blinds. Oversized titled underground tandem parking stall next to the elevator comes with storage cage. South facing balcony, gas hook-up for the BBQ & central air-conditioning. Building amenities include guest suite, social room, and gym. Creekside Support Services on-site, provides home care services for individuals living with a physical disability.
Features of 306 7951 96 Street
| MLS® # | E4450568 |
|---|---|
| Price | $335,000 |
| Bedrooms | 2 |
| Bathrooms | 2.00 |
| Full Baths | 2 |
| Square Footage | 1,248 |
| Acres | 0.00 |
| Year Built | 1997 |
| Type | Condo / Townhouse |
| Sub-Type | Lowrise Apartment |
| Style | Single Level Apartment |
| Status | Active |
Community Information
| Address | 306 7951 96 Street |
|---|---|
| Area | Edmonton |
| Subdivision | Ritchie |
| City | Edmonton |
| County | ALBERTA |
| Province | AB |
| Postal Code | T6C 4R1 |
Amenities
| Amenities | Air Conditioner, Assisted Living, Exercise Room, Guest Suite, No Animal Home, No Smoking Home, Secured Parking, Security Door, Social Rooms, Storage-In-Suite, Barrier Free Home, Storage Cage |
|---|---|
| Parking | Over Sized, Tandem, Underground |
| Is Waterfront | No |
| Has Pool | No |
Interior
| Interior Features | ensuite bathroom |
|---|---|
| Appliances | Air Conditioning-Central, Dishwasher-Built-In, Dryer, Hood Fan, Oven-Built-In, Stove-Countertop Electric, Washer, Window Coverings, Refrigerators-Two |
| Heating | Forced Air-1, Natural Gas |
| Fireplace | No |
| # of Stories | 5 |
| Stories | 1 |
| Has Suite | No |
| Has Basement | Yes |
| Basement | None, No Basement |
Exterior
| Exterior | Wood, Hardie Board Siding |
|---|---|
| Exterior Features | Landscaped, Public Swimming Pool, Public Transportation, Schools, Shopping Nearby |
| Roof | Asphalt Shingles |
| Construction | Wood, Hardie Board Siding |
| Foundation | Concrete Perimeter |
Additional Information
| Date Listed | July 31st, 2025 |
|---|---|
| Days on Market | 88 |
| Zoning | Zone 17 |
| Foreclosure | No |
| RE / Bank Owned | No |
| Condo Fee | $751 |
Listing Details
| Office | Courtesy Of Constance Braun Of Schmidt Realty Group Inc |
|---|

