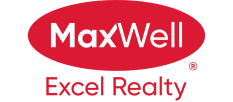About 66 Kensington Close
This lovely home built by San Rufo Homes has so much to offer! The main level boasts a huge great room with 9 foot ceilings and offers a beautiful center island, corner pantry, dining area and a large living room with gas fireplace plus 2 pc bathroom and main floor laundry. Up the stairs you will find a massive bonus room with 9 foot ceilings as well. Up the split stairs there are 3 good sized bedrooms! The primary bedroom has a stunning ensuite with two sinks, shower and soaker tub plus a walk in closet. The two other bedrooms are separated by a Jack and Jill 4 pc bathroom with the rub and toilet have a door to separate them from the sink. The unfinished basement has 9 ft ceilings, roughed in plumbing and FOUR windows and is ready for your ideas. Located on a quiet street and backing a field, it's a perfect location. Easy commute to either highway and close to many amenities, trails, parks and the brand new Heavy Metal Place! Must be seen!
Features of 66 Kensington Close
| MLS® # | E4450549 |
|---|---|
| Price | $525,000 |
| Bedrooms | 3 |
| Bathrooms | 2.50 |
| Full Baths | 2 |
| Half Baths | 1 |
| Square Footage | 2,041 |
| Acres | 0.00 |
| Year Built | 2015 |
| Type | Single Family |
| Sub-Type | Detached Single Family |
| Style | 2 Storey |
| Status | Active |
Community Information
| Address | 66 Kensington Close |
|---|---|
| Area | Spruce Grove |
| Subdivision | Kenton |
| City | Spruce Grove |
| County | ALBERTA |
| Province | AB |
| Postal Code | T7X 0S9 |
Amenities
| Amenities | See Remarks |
|---|---|
| Parking | Double Garage Attached |
| Is Waterfront | No |
| Has Pool | No |
Interior
| Interior Features | ensuite bathroom |
|---|---|
| Appliances | Dishwasher-Built-In, Dryer, Garage Opener, Microwave Hood Fan, Refrigerator, Stove-Electric, Washer |
| Heating | Forced Air-1, Natural Gas |
| Fireplace | Yes |
| Fireplaces | Glass Door |
| Stories | 2 |
| Has Suite | No |
| Has Basement | Yes |
| Basement | Full, Unfinished |
Exterior
| Exterior | Wood, Stone, Vinyl |
|---|---|
| Exterior Features | Fenced, Low Maintenance Landscape, Playground Nearby, Public Transportation, Shopping Nearby |
| Roof | Asphalt Shingles |
| Construction | Wood, Stone, Vinyl |
| Foundation | Concrete Perimeter |
Additional Information
| Date Listed | July 30th, 2025 |
|---|---|
| Days on Market | 86 |
| Zoning | Zone 91 |
| Foreclosure | No |
| RE / Bank Owned | No |
Listing Details
| Office | Courtesy Of Elaine L Reaper Of RE/MAX PREFERRED CHOICE |
|---|

