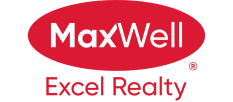About 293 Forrest Drive
Experience exceptional living in this beautifully renovated bungalow backing onto a serene park. The heart of the home is a dream kitchen featuring high-end built-in appliances, quartz countertops, a massive island, and hardwood floors, all flowing seamlessly into a spacious, entertainment-ready family room. The generous primary suite includes a luxurious ensuite with heated floors and a large glass shower. A main floor den with built-in cabinetry, a second bedroom, laundry, and upgraded finishes throughout complete the main level. The professionally finished basement offers a cozy family room with a second fireplace, stunning bar area, two additional bedrooms, and a 3-piece bath with heated floors. Enjoy year-round comfort with an upgraded furnace and central AC.,220 V. Relax on the large low-maintenance deck, soak in the hot tub, or admire the exceptional landscaping. The garage features an epoxy floor and built-in drain. A rare opportunity in an unbeatable location backing directly onto the park.
Features of 293 Forrest Drive
| MLS® # | E4434302 |
|---|---|
| Price | $849,900 |
| Bedrooms | 4 |
| Bathrooms | 3.00 |
| Full Baths | 3 |
| Square Footage | 1,405 |
| Acres | 0.00 |
| Year Built | 2002 |
| Type | Single Family |
| Sub-Type | Detached Single Family |
| Style | Bungalow |
| Status | Active |
Community Information
| Address | 293 Forrest Drive |
|---|---|
| Area | Sherwood Park |
| Subdivision | Forrest Greens |
| City | Sherwood Park |
| County | ALBERTA |
| Province | AB |
| Postal Code | T8A 6G6 |
Amenities
| Amenities | Air Conditioner, Deck, Hot Tub, Parking-Visitor |
|---|---|
| Parking Spaces | 4 |
| Parking | Double Garage Attached |
| Is Waterfront | No |
| Has Pool | No |
Interior
| Interior Features | ensuite bathroom |
|---|---|
| Appliances | Air Conditioning-Central, Dishwasher-Built-In, Dryer, Garage Opener, Garburator, Oven-Built-In, Oven-Microwave, Refrigerator, Storage Shed, Stove-Countertop Electric, Washer, Water Softener, Window Coverings |
| Heating | Forced Air-1, Natural Gas |
| Fireplace | Yes |
| Fireplaces | Insert |
| Stories | 2 |
| Has Suite | No |
| Has Basement | Yes |
| Basement | Full, Finished |
Exterior
| Exterior | Wood, Vinyl |
|---|---|
| Exterior Features | Backs Onto Park/Trees, Fenced, Landscaped, Playground Nearby, Shopping Nearby |
| Roof | Asphalt Shingles |
| Construction | Wood, Vinyl |
| Foundation | Concrete Perimeter |
Additional Information
| Date Listed | May 3rd, 2025 |
|---|---|
| Days on Market | 1 |
| Zoning | Zone 25 |
| Foreclosure | No |
| RE / Bank Owned | No |
Listing Details
| Office | Courtesy Of Don McKay Of Royal LePage Prestige Realty |
|---|

