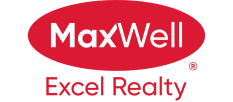About 5911 119 Avenue
Fully upgraded and move-in ready this one-and-a-half-storey two-bedroom one-bath home in Montrose blends modern comfort with incredible outdoor living. Steps from Montrose Park, a skating rink and biking trails this gem features a bright open-concept layout and a sleek kitchen with dark cabinetry, generous counter space and brand-new stainless steel appliances (2025). The main bath showcases elegant tile and dual mirrors. The primary bedroom offers two closets and a mounted TV setup. A finished basement includes a bonus room and new stacked washer and dryer (2025). Major upgrades include roof, plumbing and electrical (2021), new siding (2022) and a humidifier (2024). Outside enjoy a stain-protected deck with clear roofing, a hot tub under a pergola and a garage wall set up for movie nights. Garden beds, a fire pit, rainwater collection, an oversized double garage and extra parking add value. A perfect fit for homeowners, investors or your next Airbnb.
Open House
| Sat, May 3 | 01:00 PM - 03:00 PM |
|---|
Features of 5911 119 Avenue
| MLS® # | E4433790 |
|---|---|
| Price | $419,000 |
| Bedrooms | 2 |
| Bathrooms | 1.00 |
| Full Baths | 1 |
| Square Footage | 884 |
| Acres | 0.00 |
| Year Built | 1950 |
| Type | Single Family |
| Sub-Type | Detached Single Family |
| Style | 1 and Half Storey |
| Status | Active |
Community Information
| Address | 5911 119 Avenue |
|---|---|
| Area | Edmonton |
| Subdivision | Montrose (Edmonton) |
| City | Edmonton |
| County | ALBERTA |
| Province | AB |
| Postal Code | T5W 1J5 |
Amenities
| Amenities | Deck, Detectors Smoke, Fire Pit, Hot Tub, No Smoking Home |
|---|---|
| Parking Spaces | 5 |
| Parking | Double Garage Detached, Over Sized |
| Is Waterfront | No |
| Has Pool | No |
Interior
| Appliances | Alarm/Security System, Dryer, Garage Control, Garage Opener, Hood Fan, Humidifier-Power(Furnace), Refrigerator, Stove-Electric, Washer, Window Coverings, TV Wall Mount, Hot Tub |
|---|---|
| Heating | Forced Air-1, Natural Gas |
| Fireplace | No |
| Stories | 3 |
| Has Suite | No |
| Has Basement | Yes |
| Basement | Full, Finished |
Exterior
| Exterior | Wood, Stucco, Vinyl |
|---|---|
| Exterior Features | Fenced, Landscaped, Playground Nearby, Public Transportation, Schools, Shopping Nearby |
| Roof | Asphalt Shingles |
| Construction | Wood, Stucco, Vinyl |
| Foundation | Concrete Perimeter |
School Information
| Elementary | Highlands School |
|---|---|
| Middle | Highlands School |
| High | Eastglen School |
Additional Information
| Date Listed | May 1st, 2025 |
|---|---|
| Days on Market | 1 |
| Zoning | Zone 06 |
| Foreclosure | No |
| RE / Bank Owned | No |
Listing Details
| Office | Courtesy Of David M Ozubko and Maria Ozubko Of Real Broker |
|---|

