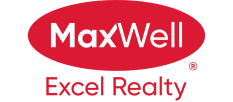About 224 Newcastle Crescent
WOW! Fall in love with this beautifully renovated home located in the prestigious community of Nottingham. This beauty offers an amazing open design with vaulted ceilings on the main and over 2166 square feet of total living space! Featuring a DREAM KITCHEN with gorgeous Quartz counter tops, beautiful cabinetry, stainless steel appliances, corner pantry, a huge island and a large dining area. Spacious and bright living room with large windows and gas fireplace. There are a total of 4 bedrooms and 3 bathrooms. Upper level with Primary Bedroom, walk-in closet and beautiful 4 piece ensuite with heated floors. The basement boasts a large family room plus games area/flex space, 4th bedroom, 3 piece bathroom, laundry and utility room. NEW FURNACE and central A/C. You will love the PARK-LIKE BACKYARD! New deck as well! Fabulous location, close to parks, trails, schools, transit and shopping. This is a great home for entertaining and enjoying family living! Visit REALTOR® website for more information.
Features of 224 Newcastle Crescent
| MLS® # | E4433459 |
|---|---|
| Price | $624,707 |
| Bedrooms | 4 |
| Bathrooms | 2.50 |
| Full Baths | 2 |
| Half Baths | 1 |
| Square Footage | 1,303 |
| Acres | 0.00 |
| Year Built | 2003 |
| Type | Single Family |
| Sub-Type | Detached Single Family |
| Style | Bi-Level |
| Status | Active |
Community Information
| Address | 224 Newcastle Crescent |
|---|---|
| Area | Sherwood Park |
| Subdivision | Nottingham |
| City | Sherwood Park |
| County | ALBERTA |
| Province | AB |
| Postal Code | T8A 6K8 |
Amenities
| Amenities | Air Conditioner, Deck |
|---|---|
| Parking | Double Garage Attached |
| Is Waterfront | No |
| Has Pool | No |
Interior
| Interior Features | ensuite bathroom |
|---|---|
| Appliances | Air Conditioning-Central, Dishwasher-Built-In, Dryer, Garage Control, Garage Opener, Hood Fan, Stove-Electric, Washer, Window Coverings, Refrigerators-Two, TV Wall Mount, Garage Heater |
| Heating | Forced Air-1, Natural Gas |
| Fireplace | No |
| Stories | 2 |
| Has Suite | No |
| Has Basement | Yes |
| Basement | Full, Finished |
Exterior
| Exterior | Wood, Brick, Vinyl |
|---|---|
| Exterior Features | Fenced, No Back Lane, Public Transportation, Schools, Shopping Nearby |
| Roof | Cedar Shakes |
| Construction | Wood, Brick, Vinyl |
| Foundation | Concrete Perimeter |
Additional Information
| Date Listed | April 30th, 2025 |
|---|---|
| Days on Market | 1 |
| Zoning | Zone 25 |
| Foreclosure | No |
| RE / Bank Owned | No |
Listing Details
| Office | Courtesy Of Sonia Tarabay Of RE/MAX Elite |
|---|

