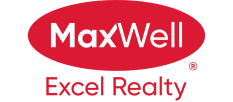Courtesy Of Shauna Florence Of RE/MAX Professionals
About 2 Evergreen Close
Welcome to your serene retreat nestled in the heart of a mature Erin Ridge. This lovely walk-out bungalow exudes timeless elegance and modern comfort. Discover vaulted ceilings in the sunny living/dining room with a warm glow of natural light. Great design leads you through the open-concept layout, seamlessly connecting the kitchen and family room. Retreat to the tranquil master suite, with newer carpeting, walk-in closet and 4pc ensuite. Two additional bedrooms, updated 4pc main bath and handy main floor laundry. Descend to the lower level to discover a true haven for relaxation and entertainment. The walk-out basement features a stunning family room with cozy gas fireplace, while the built-in kitchenette and butler's pantry make hosting a breeze giving you options for additional family living. Two more generously sized bedrooms provide ample accommodations and abundant storage solutions. Step outside to your private oasis, meticulously landscaped gardens with low maintenance upper deck and lower patio.
Features of 2 Evergreen Close
| MLS® # | E4386584 |
|---|---|
| Price | $579,900 |
| Bedrooms | 5 |
| Bathrooms | 3.00 |
| Full Baths | 3 |
| Square Footage | 1,594 |
| Acres | 0.16 |
| Year Built | 1993 |
| Type | Single Family |
| Sub-Type | Residential Detached Single Family |
| Style | Bungalow |
Community Information
| Address | 2 Evergreen Close |
|---|---|
| Area | St. Albert |
| Subdivision | Erin Ridge |
| City | St. Albert |
| County | ALBERTA |
| Province | AB |
| Postal Code | T8N 6E2 |
Amenities
| Amenities | Deck, No Animal Home, No Smoking Home, Patio, Walkout Basement, Vaulted Ceiling |
|---|---|
| Features | Deck, No Animal Home, No Smoking Home, Patio, Walkout Basement, Vaulted Ceiling |
| Parking | Double Garage Attached |
| # of Garages | 2 |
| Garages | 6.49 x 6.07 |
| Is Waterfront | No |
| Has Pool | No |
Interior
| Interior | Carpet, Hardwood |
|---|---|
| Interior Features | Dishwasher-Built-In, Dryer, Freezer, Garage Control, Garage Opener, Microwave Hood Cover, Storage Shed, Stove-Electric, Window Coverings, Refrigerators-Two, Washers-Two, Garage heater, TV Wall Mount, Fan-Ceiling, Garburator |
| Heating | Forced Air-1 |
| Fireplace | Yes |
| Fireplaces | Gas, Glass Door, Mantel, Tile Surround |
| # of Stories | 2 |
| Has Basement | Yes |
| Basement | Full, Fully Finished, Walkout |
Exterior
| Exterior | Stone, Stucco |
|---|---|
| Exterior Features | Fenced, Fruit Trees/Shrubs, Landscaped, Schools, Shopping Nearby |
| Construction | Wood Frame |
Additional Information
| Date Listed | May 10th, 2024 |
|---|---|
| Foreclosure | No |
| RE / Bank Owned | No |
Listing Details
| Office | Courtesy Of Shauna Florence Of RE/MAX Professionals |
|---|

