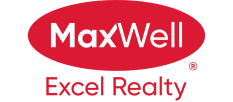Courtesy Of Wally Fakhreddine Of MaxWell Devonshire Realty
About # 1904 10180 103 Street Nw
SPACIOUS LUXURY DOWNTOWN CONDO IN METICOULOUS LIKE NEW CONDITION. Custom one of kind condo unit. The only 1 bedroom, 2 full bathroom unit in the entire building. You get all the advantages of a larger unit with East, North, and South Views. Largest balcony!! Floor to ceiling windows offering unobstructed views of Rogers Place, Stantec Tower, and the River Valley. This unit features a modern light color pallet, designer kitchen with sit up bar, quartz counter tops throughout, built in appliances, spacious living room, dining area and window coverings! Encore Tower has a gorgeous 3 storey lobby w/full concierge service & an expansive amenity floor including a fitness facility & indoor/outdoor entertaining lounge. Located on the corner of 102 Ave & 103 Street, just steps from the ICE District, restaurants, coffee shops. Unit comes with one titled heated underground parking stall. Note: parking is on level P2 which is a huge advantage is you do a lot of driving. Garbage shoot on every floor.
Features of # 1904 10180 103 Street Nw
| MLS® # | E4386496 |
|---|---|
| Price | $417,000 |
| Bedrooms | 1 |
| Bathrooms | 2.00 |
| Full Baths | 2 |
| Square Footage | 714 |
| Acres | 0.00 |
| Year Built | 2020 |
| Type | Condo / Townhouse |
| Sub-Type | Apartment High Rise |
| Style | Single Level Apartment |
Community Information
| Address | # 1904 10180 103 Street Nw |
|---|---|
| Area | Edmonton |
| Subdivision | Downtown_EDMO |
| City | Edmonton |
| County | ALBERTA |
| Province | AB |
| Postal Code | T5J 0L1 |
Amenities
| Amenities | Deck, No Animal Home, See Remarks, Closet Organizers, Guest Suite, Intercom, Low Flow/Dual Flush Toilets, No Smoking Home, Parking-Visitor, Party Room, Recreation Room/Centre, Secured Parking, Security Door, Sprinkler System-Fire, Rooftop Deck/Patio |
|---|---|
| Features | Deck, No Animal Home, See Remarks, Closet Organizers, Guest Suite, Intercom, Low Flow/Dual Flush Toilets, No Smoking Home, Parking-Visitor, Party Room, Recreation Room/Centre, Secured Parking, Security Door, Sprinkler System-Fire, Rooftop Deck/Patio |
| Parking Spaces | 1 |
| Parking | Underground |
| Is Waterfront | No |
| Has Pool | No |
Interior
| Interior | Laminate Flooring |
|---|---|
| Interior Features | Dishwasher-Built-In, Microwave Hood Cover, Refrigerator, Stove-Electric, Washer, Window Coverings, Dryer-Two |
| Heating | Heat Pump |
| Fireplace | No |
| # of Stories | 1 |
| Has Basement | No |
| Basement | No Basement, None |
Exterior
| Exterior | See Remarks |
|---|---|
| Exterior Features | Public Transportation, Schools, Shopping Nearby, See Remarks, Park/Reserve, Picnic Area, Public Swimming Pool, Ravine View, River Valley View, River View, Rolling Land, View City, View Downtown |
| Construction | Concrete |
Additional Information
| Date Listed | May 9th, 2024 |
|---|---|
| Foreclosure | No |
| RE / Bank Owned | No |
| Condo Fee | $551 |
Listing Details
| Office | Courtesy Of Wally Fakhreddine Of MaxWell Devonshire Realty |
|---|

