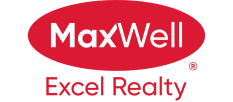Courtesy Of Matthew Unrau Of Park Realty
About 44 Ridgehaven Crescent
INCREDIBLY RARE OPPORTUNITY to own an executive WALK-OUT BI-LEVEL, backing GREEN-SPACE, in prestigious THE RIDGE. This SALVI built home is full of luxurious upgrades! Main floor is a MASSIVE open-concept living space with gorgeous hardwood floors and huge windows. The kitchen features a large bi-level island, SS appliances, GAS RANGE and corner pantry. A cozy 3-sided fireplace creates space between the dining room and kitchen. Primary bedroom has a tremendous view of the yard & green-space and features a large 4pc ensuite. Another large bedroom and MAIN-FLOOR LAUNDRY complete this level. In the FULLY FINISHED basement you have IN-FLOOR HEATING, a 3rd bedroom, a 4pc bath with STEAM SHOWER, large rec space and an amazing media room! The OVERSIZED HEATED double-garage has hot/cold taps and floor drain. In the back you have a balcony with stairs taking you to the lower patio and large yard with the best views you can get! Security/Surveillance system, AC, BUILT-IN SPEAKER SYSTEM, central vac and more!
Features of 44 Ridgehaven Crescent
| MLS® # | E4383918 |
|---|---|
| Price | $689,900 |
| Bedrooms | 3 |
| Bathrooms | 3.00 |
| Full Baths | 3 |
| Square Footage | 1,580 |
| Acres | 0.15 |
| Year Built | 2002 |
| Type | Single Family |
| Sub-Type | Residential Detached Single Family |
| Style | Bi-Level |
Community Information
| Address | 44 Ridgehaven Crescent |
|---|---|
| Area | Sherwood Park |
| Subdivision | The Ridge |
| City | Sherwood Park |
| County | ALBERTA |
| Province | AB |
| Postal Code | T8A 6H9 |
Amenities
| Amenities | Air Conditioner, Ceiling 9 ft., Deck, Detectors Smoke, Hot Water Electric, Programmable Thermostat, Walkout Basement |
|---|---|
| Features | Air Conditioner, Ceiling 9 ft., Deck, Detectors Smoke, Hot Water Electric, Programmable Thermostat, Walkout Basement |
| Parking Spaces | 4 |
| Parking | Double Garage Attached, Over Sized |
| # of Garages | 2 |
| Is Waterfront | No |
| Has Pool | No |
Interior
| Interior | Hardwood |
|---|---|
| Interior Features | Air Conditioning-Central, Alarm/Security System, Dishwasher-Built-In, Dryer, Garage Control, Garage Opener, Hood Fan, Oven-Microwave, Refrigerator, Vacuum Systems, Washer, Window Coverings, Stove-Gas |
| Heating | Forced Air-1, In Floor Heat System |
| Fireplace | No |
| # of Stories | 3 |
| Has Basement | Yes |
| Basement | Full, Fully Finished, Walkout |
Exterior
| Exterior | Stone, Vinyl |
|---|---|
| Exterior Features | Fenced, Park/Reserve, Playground Nearby, Backs Onto Park/Trees |
| Construction | Wood Frame |
Additional Information
| Date Listed | April 25th, 2024 |
|---|---|
| Foreclosure | No |
| RE / Bank Owned | No |
Listing Details
| Office | Courtesy Of Matthew Unrau Of Park Realty |
|---|

